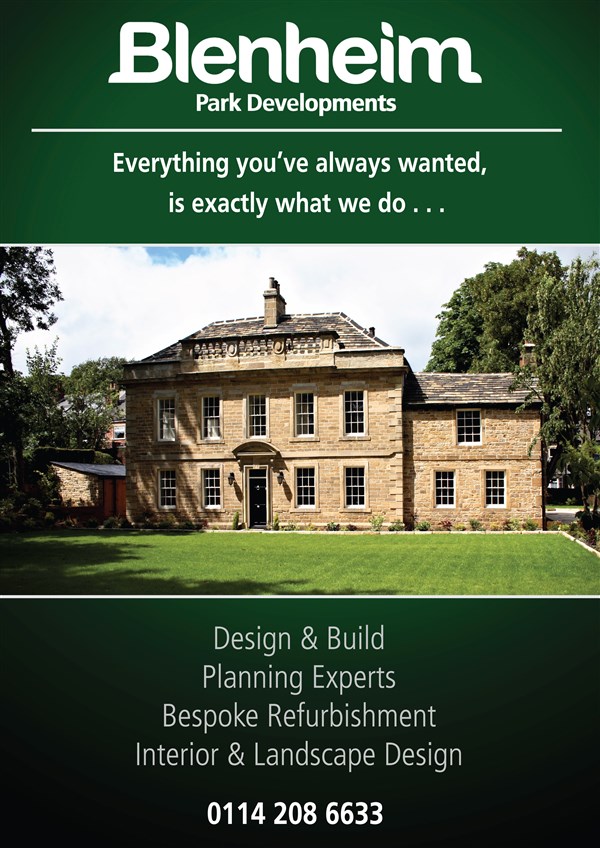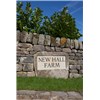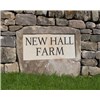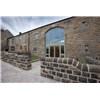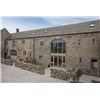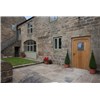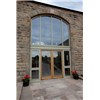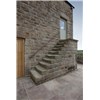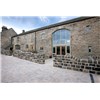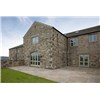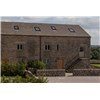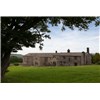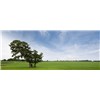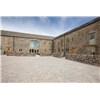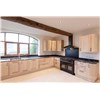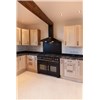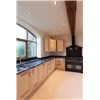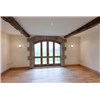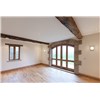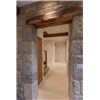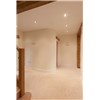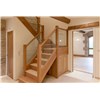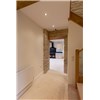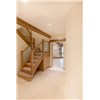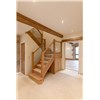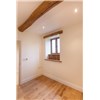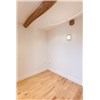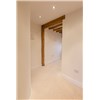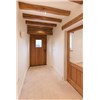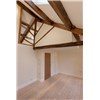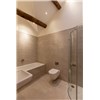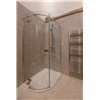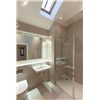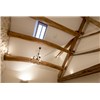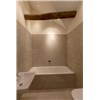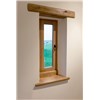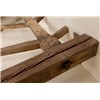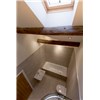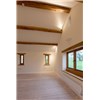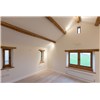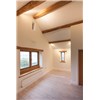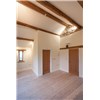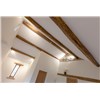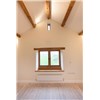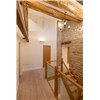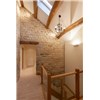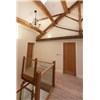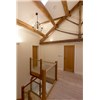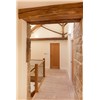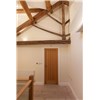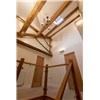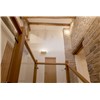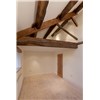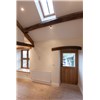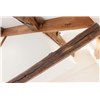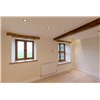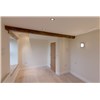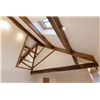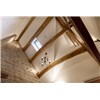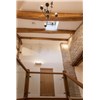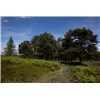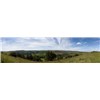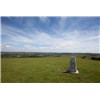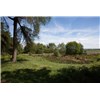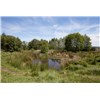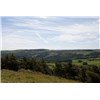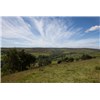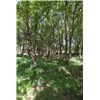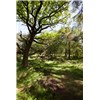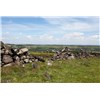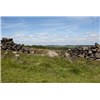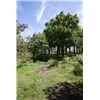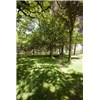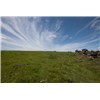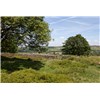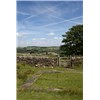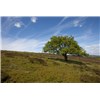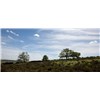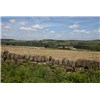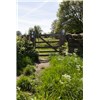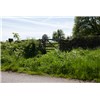Price
POA
Viewing
Viewing strictly by appointment
with our consultant on:
01143 582 020
07891 400 020
NEW HALL FARM
New Hall Lane, Stocksbridge, Sheffield, S36 3ZF
Price on Application
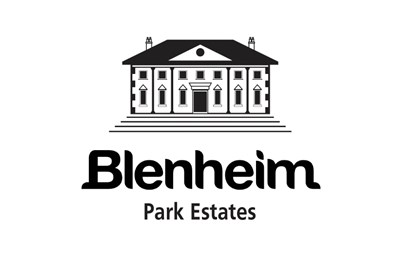

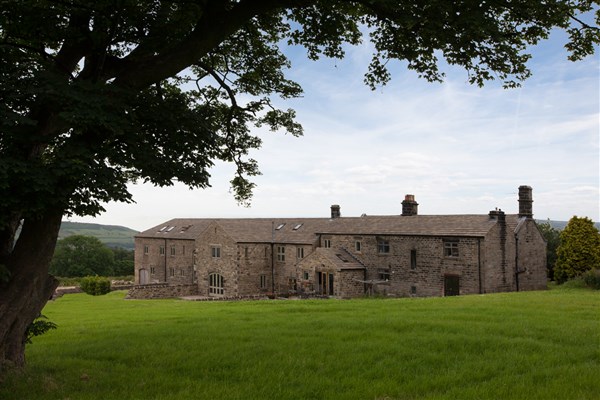
New hall Farm, once a thriving dairy farm close to the picturesque villages of Bolsterstone near Sheffield, is being transformed into a contemporary rural development by James Greaves – a local builder whose family has been building houses for over 70 years.
Six new homes are being created, each pushing the boundaries when it comes to unique design and high quality construction, all completely enveloped by stunning country-side and yet less than 20 minutes from the M1.
New Hall Farm development is unique for a number of reasons. Firstly, its breath - taking location in a carefully protected conservation area on the edge of the Peak National Park and secondly the care that being taken to ensure the whole development sympathetically blends with its rural surroundings. Also, at this stage, potential purchasers have the option to personally design their own interior layout as well as purchase land adjacent to the property.
The entrance hallway complemented by an external formal lawn and paved area leads into a spacious open plan kitchen / dining area complete with adjoining fully plumbed utility room. The centre-piece of the property is the magnificent lounge with its large picture windows offering ever- changing views of the surrounding county-side.
The first floor provides three large bedrooms with a fourth accessed from this level. The master bedroom has full en-suite facilities and separate dressing area.
Unit 3, the largest of this development, is a very spacious 3105 sq. ft. with 5 bedroom, 4 storey conversion includes a basement, study, utility room and two lounges.
On the ground floor, the main entrance leads into the sumptuous lounge and extensive kitchen and dining area and nearby is a downstairs cloakroom. Close to the back door that opens to a private garden area are stairs leading to the basement. Here is where the study, utility room and second lounge can be found.
On the first floor are two bedrooms both with en-suite facilities and a master bedroom with dressing area. On the second floor are three further bedrooms as well as bathroom and toilet.
Unit 4 covers a total area of 2370 sq. ft. and has 4 storeys and 4 bedrooms. The imposing development boasts a commanding oak stair case leading to the first floor ensuite master bedroom complete with dressing area and second bedroom while 2 further bedrooms are located on the second floor along with bathroom, toilet and 2 store rooms.
On the ground floor is a large kitchen and dining room alongside a warm and inviting lounge. The property also includes a study, utility room and basement.
The nearby village of Bolsterstone is 9 miles (14km) from the centre of Sheffield and home to England’s largest village choir (winners of the Llangollen International Eisteddfod – twice).
